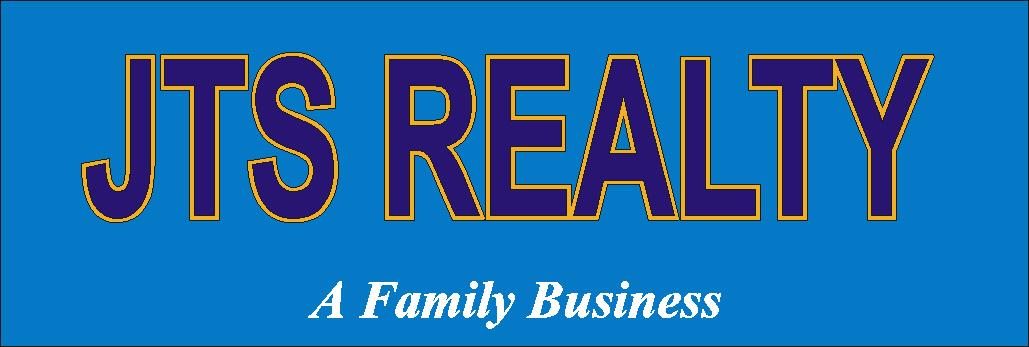28 Gordon Street, Aberdeen
Big Family Home, Pool & Sheds
This stunning brick and Colorbond home sits on nearly 1 acre of land, featuring a beautifully established lawn, fruit trees, gardens, and privacy hedging, making it your own private oasis. It includes 4 bedrooms, all with built-in robes & ceiling fans, the main with a walk-in robe and modern ensuite.
There is plenty of living space, with a formal loungeroom featuring a combustion fire that opens to the formal dining room or office. In the center of the home is the tiled family room, leading through to the kitchen and casual dining area. The kitchen is NEW, with stone benchtops, a dishwasher, an electric oven, a 900mm gas cooktop, and plenty of cupboard space.
The bathroom is a must-see, with a lovely corner spa bath, a marble-topped vanity, and a shower. The home has zoned ducted reverse-cycle air conditioning, plus a split system in the main bedroom and formal loungeroom for heating just one room if needed.
At the back of the home is a huge covered entertainment space that leads to the yard and pool. The inground pool is modern and includes a decked area. In the yard, you will find a double garage built with the same brick as the house, as well as a 3-bay Colorbond shed for storage. Access to the shed is available to the right of the house.
Additional features include solar panels, plantation shutters throughout, a large chicken coop, dog kennels, a fernery and 60,000 litres of water storage. There is also a circular driveway at the front of the home. This is the complete package and well worth a look!
There is plenty of living space, with a formal loungeroom featuring a combustion fire that opens to the formal dining room or office. In the center of the home is the tiled family room, leading through to the kitchen and casual dining area. The kitchen is NEW, with stone benchtops, a dishwasher, an electric oven, a 900mm gas cooktop, and plenty of cupboard space.
The bathroom is a must-see, with a lovely corner spa bath, a marble-topped vanity, and a shower. The home has zoned ducted reverse-cycle air conditioning, plus a split system in the main bedroom and formal loungeroom for heating just one room if needed.
At the back of the home is a huge covered entertainment space that leads to the yard and pool. The inground pool is modern and includes a decked area. In the yard, you will find a double garage built with the same brick as the house, as well as a 3-bay Colorbond shed for storage. Access to the shed is available to the right of the house.
Additional features include solar panels, plantation shutters throughout, a large chicken coop, dog kennels, a fernery and 60,000 litres of water storage. There is also a circular driveway at the front of the home. This is the complete package and well worth a look!
features
- Living Area
- Air Conditioning
- Built-ins
- Dishwasher
- Ducted Cooling
- Ducted Heating
- Remote Garage
- Garden Shed
- Swimming/Lap Pool
- Solar Panels
- Close to Schools
- Close to Shops
- Close to Transport
- Pool
Contact The Agent
overview
-
1P2510
-
$980,000
-
House
-
For Sale
-
28 Gordon Street Aberdeen NSW
-
4
-
2
-
4
-
3829 sqm
-
1
-
4
-
$2,800 Per Year


























